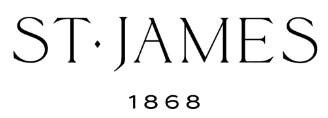The HYDE is the former parish house, was previously used as the church gymnasium and features a two-story vaulted loft space with expansive windows, filtered natural light and original hardwood floors.
THE HYDE IS THE SMALLER VENUE AT ST JAMES 1868 AND CAN HOST UP TO 150 GUESTS FOR A WEDDING RECEPTION AND UP TO 100 GUESTS FOR A WEDDING CEREMONY AND RECEPTION may - october. THE HYDE HAS a DESIGNATED BRIDAL SUITE WITH ENSUITE BATHROOM, GROOMS SUITE, 1,300 SQ FT DEDICATED OUTDOOR TERRACE, 2 olive trees, 60” TABLES AND CHAIRS THAT ARE ALL INCLUDED IN THE VENUE RENTAL.
Indoor Ceremony
The HYDE’s architectural details, 40 ft ceiling and natural light lends itself to creating a unique ceremony setting. Our couples have two options for their cer3emony backdrop, the 11ft fireplace or arched windows.
We offer the option to rent the venue for a ceremony only or you an add an onsite ceremony to your reception rental creating an easy experience for your guests to enjoy one location.
An indoor ceremony can accommodate up to 150 guests.
Outdoor Terrace
Have you envisioned an outdoor ceremony? Outdoor cocktail hour? Or both? Our 1,300 sq ft elevated terrace has the flexibility for either! The HYDE terrace has been created with versatility for our couples to create the wedding of their dreams.
An outdoor ceremony can accommodate up to 125 guests.
Hathaway Suite
The Hathaway suite provides a spacious area to capture moments before walking down the aisle. The private bridal suite includes stylist stations, ensuite bathroom and dressing room so you and your bridal party can get ready in one place! Ladies there is no detail left forgotten and the natural light is every brides best friend!
Harrison Suite
Did you know Harrison Ford was married at St James 1868 to his first wife? This inspired the name for our designated grooms suite in the HYDE We have created a British inspired lounge for the groom + his mates that also offers a lounge area for your guests to enjoy throughout the evening.























